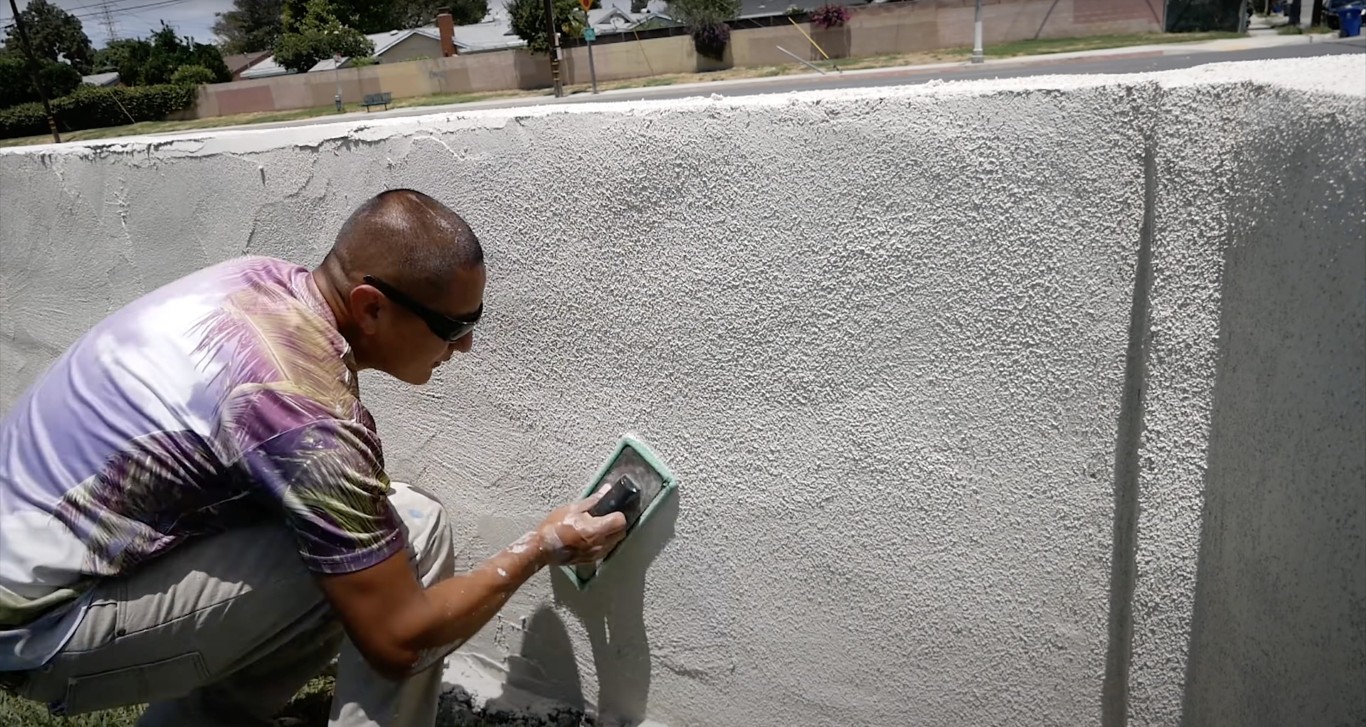Concrete Footings & Retaining Walls
Structural support and erosion control solutions built to last from Firmix Gary Concrete.

Expert Footing and Retaining Wall Construction
Concrete footings and retaining walls provide essential structural support and erosion control for residential and commercial properties. At Firmix Gary Concrete, we specialize in designing and constructing footings and retaining walls that combine engineering precision with lasting durability. Whether you need footings for a new structure, a retaining wall to manage grade changes, or erosion control solutions for sloped terrain, our experienced team delivers results that protect your property and investment.
Proper footing and retaining wall construction requires understanding soil mechanics, drainage principles, and structural engineering. We evaluate site conditions carefully, considering factors like soil type, water table, frost depth, and lateral loads. Our designs account for these variables to ensure long-term stability and performance. From simple garden walls to complex engineered retaining systems, we have the expertise to handle projects of any scale throughout Gary, Indiana and surrounding communities.
Our Footing and Retaining Wall Services
Concrete Footings
Foundation footings for buildings, decks, pergolas, and other structures, designed to distribute loads safely to the soil.
Retaining Walls
Engineered concrete retaining walls to manage grade changes, prevent erosion, and create usable terraced spaces on sloped properties.
Garden and Landscape Walls
Decorative concrete walls for landscaping features, raised planters, and outdoor living space definition.
Erosion Control Walls
Heavy-duty retaining walls designed to prevent soil erosion on steep slopes and protect property from water damage.
Commercial Retaining Systems
Large-scale retaining wall systems for commercial developments, parking lots, and infrastructure projects.
Drainage Integration
Proper drainage systems integrated with retaining walls to manage water flow and prevent hydrostatic pressure buildup.
Understanding Concrete Footings
Footings are the foundation beneath foundations, distributing structural loads over a larger area to prevent settling. Proper footing design depends on soil bearing capacity, building loads, and local frost depth requirements. In Indiana, footings must extend below the frost line, typically 36-42 inches deep, to prevent frost heave damage. We size footings based on engineering calculations, ensuring adequate width and thickness for the intended loads.
Continuous strip footings support foundation walls, while isolated pad footings support columns or posts. We reinforce footings with rebar to resist cracking and provide tensile strength. For challenging soil conditions, we may recommend engineered solutions like deeper footings, wider bearing areas, or specialized foundation systems. Our footing work meets all local building codes and passes required inspections.
Quality footing construction prevents costly foundation problems down the road. We excavate to proper depths, ensure level bearing surfaces, place reinforcement correctly, and use appropriate concrete mixes. Whether you are building a new home, adding a deck, or constructing an outbuilding, proper footings provide the stable base your project needs.
Retaining Wall Design and Construction
Retaining walls hold back soil on sloped properties, creating level areas for buildings, driveways, patios, or landscaping. These structures must resist significant lateral forces from soil pressure, water, and surcharge loads. Proper design accounts for wall height, soil type, drainage, and intended use. Walls over 4 feet typically require engineering calculations and permits.
We construct retaining walls using reinforced concrete, providing superior strength and longevity compared to block or timber alternatives. Our walls include proper footings, vertical and horizontal reinforcement, and integrated drainage systems. Weep holes or drainage pipes prevent water buildup behind walls, which can cause failure. We backfill with free-draining gravel and install filter fabric to manage water flow effectively.
For aesthetic appeal, we offer various finish options including smooth-troweled, textured, or stamped surfaces. Retaining walls can be designed with curves, steps, or terraced levels to complement your landscape. Properly constructed concrete retaining walls last 50+ years with minimal maintenance, making them an excellent long-term investment in your property.
Benefits of Professional Installation
Professional footing and retaining wall construction offers numerous advantages:
- Structural Integrity: Properly engineered and constructed to handle intended loads safely.
- Longevity: Quality materials and construction techniques ensure decades of reliable performance.
- Code Compliance: Work meets all building codes and passes required inspections.
- Proper Drainage: Integrated drainage systems prevent water-related failures.
- Property Protection: Prevents erosion, manages water flow, and protects structures.
- Increased Usable Space: Creates level areas on sloped properties for various uses.
Our Construction Process
We begin every footing and retaining wall project with thorough site evaluation and planning. Our team assesses soil conditions, drainage patterns, and structural requirements. For retaining walls, we determine the appropriate height, thickness, and reinforcement based on engineering principles. We obtain necessary permits and coordinate inspections as required.
Excavation is performed to proper depths and dimensions, ensuring stable bearing surfaces. We install formwork precisely, place reinforcement according to specifications, and pour high-strength concrete. For retaining walls, we integrate drainage systems during construction, including weep holes, drainage pipes, and gravel backfill. Proper curing ensures the concrete reaches design strength before backfilling or loading.
The result is a structurally sound footing or retaining wall that performs reliably for decades. Whether you need footings for a new foundation project or a retaining wall to transform your sloped property, Firmix Gary Concrete delivers professional results you can trust.
Need Footings or Retaining Walls?
Contact Firmix Gary Concrete for expert footing and retaining wall services. We provide free consultations and detailed quotes.
(219) 883-1563